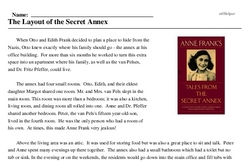The Layout of the Secret Annex
When Otto and Edith Frank decided to plan a place to hide from the Nazis, Otto knew exactly where his family should go - the annex at his office building. For more than six months he worked to turn this extra space into an apartment where his family, as well as the van Pelses, and Dr. Fritz Pfeffer, could live.
The annex had four small rooms. Otto, Edith, and their eldest daughter Margot shared one room. Mr. and Mrs. van Pels slept in the main room. This room was more than a bedroom; it was also a kitchen, living room, and dining room all rolled into one. Anne and Dr. Pfeffer shared another bedroom. Peter, the van Pels's fifteen year-old-son, lived in the fourth room. He was the only person who had a room of his own. At times, this made Anne Frank very jealous!




